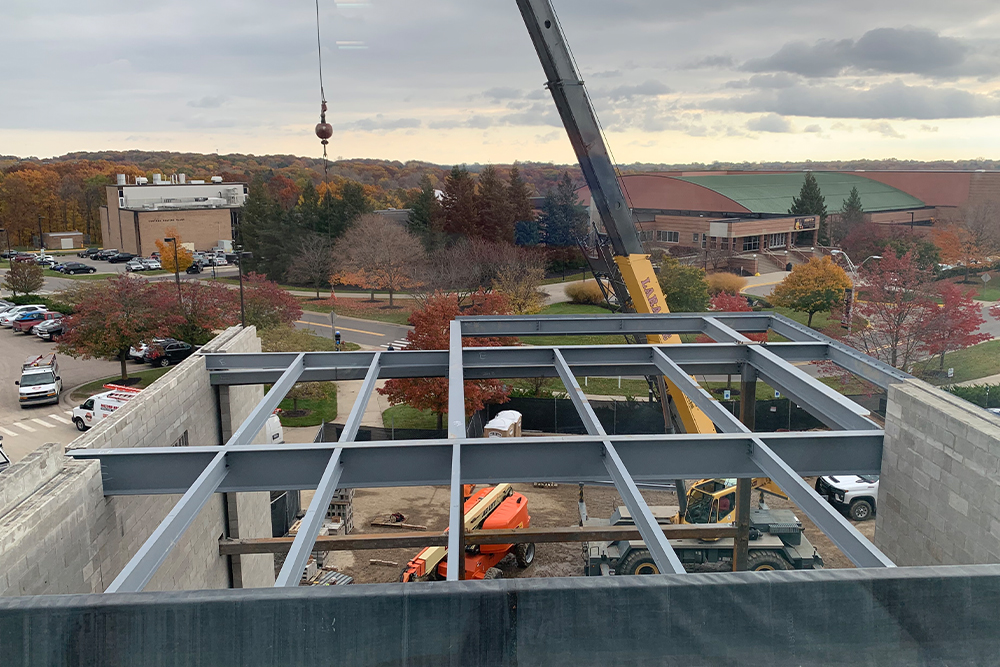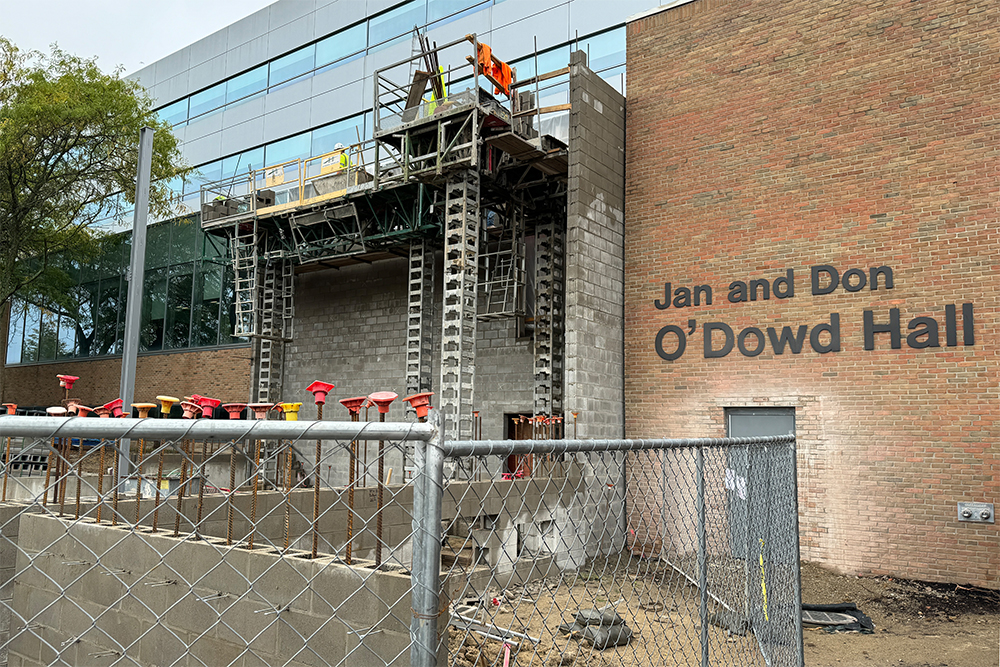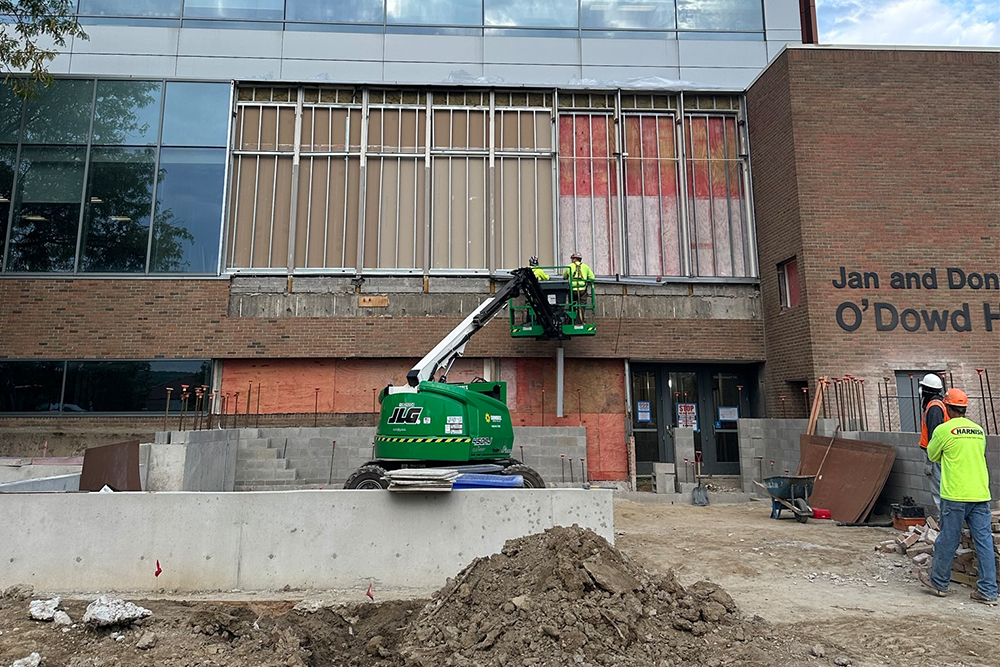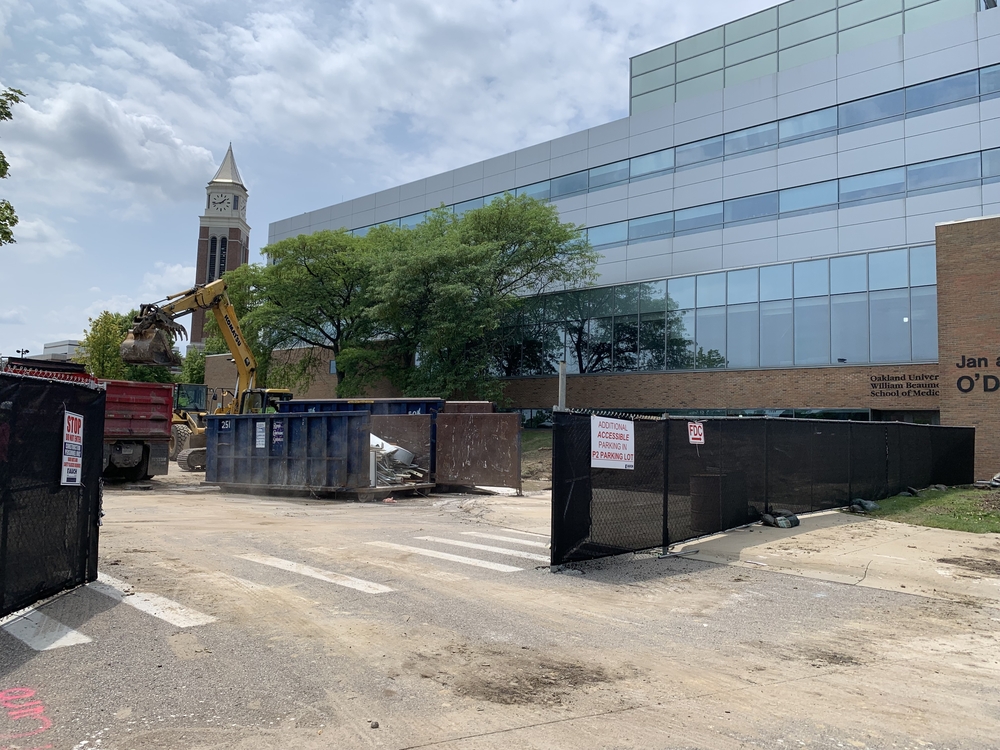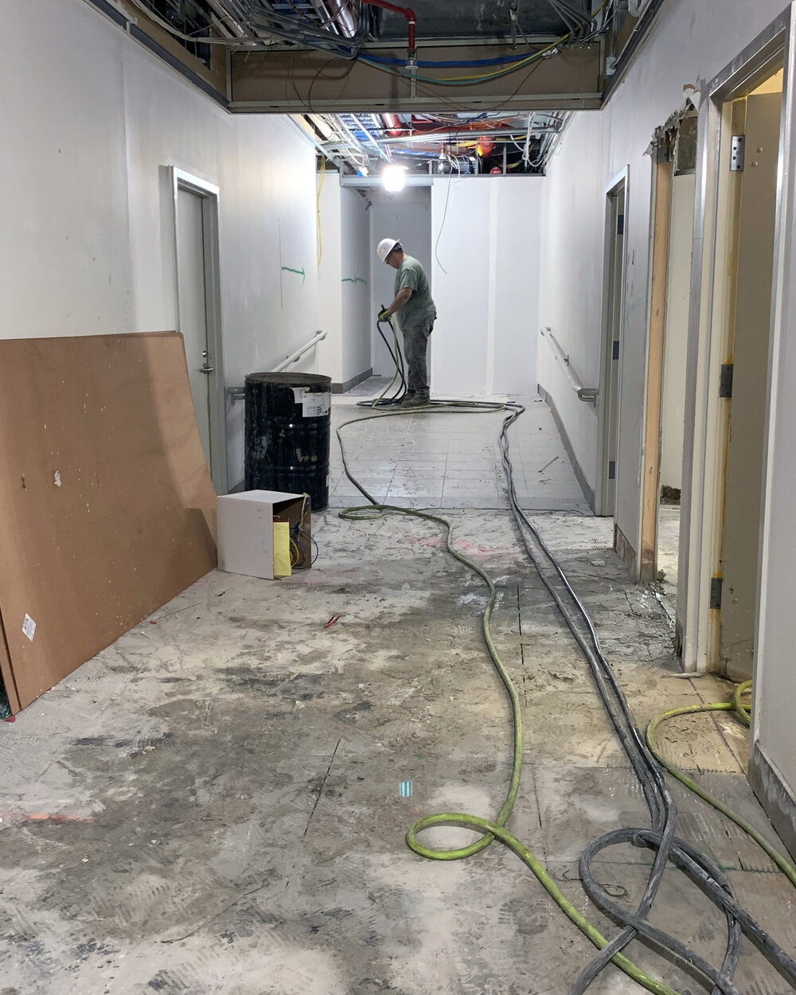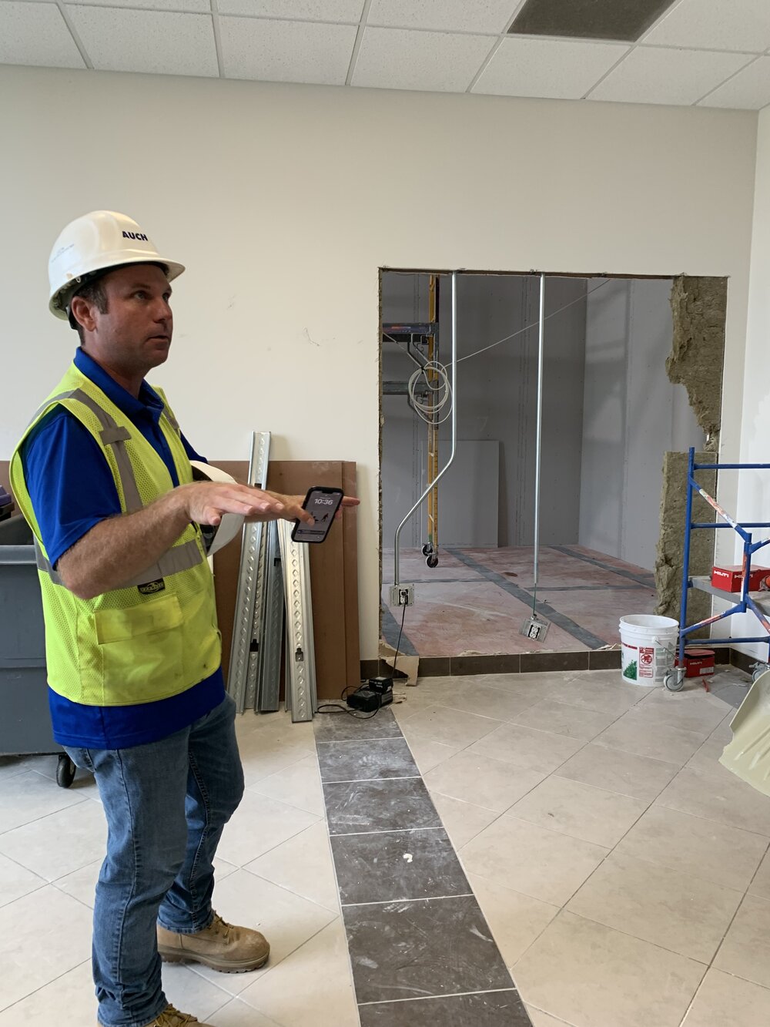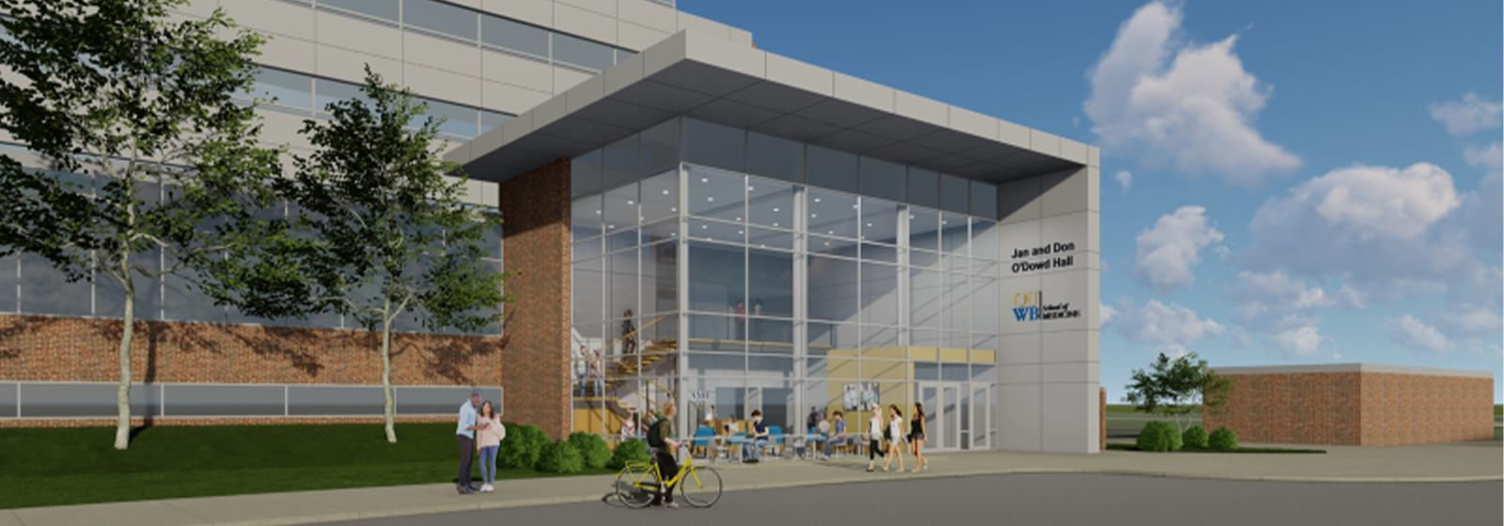
Oakland University William Beaumont School of Medicine O'Dowd Hall Renovation & Addition
In 2021, Oakland University retained the Fishbeck+SLAM team for the primary goal of performing a study of Oakland University William Beaumont School of Medicine's use of space in O’Dowd Hall, and to make recommendations to provide more problem-based and independent study space to maintain compliance with its Liaison Committee on Medical Education (LCME) accreditation.
A significant secondary goal for this proposed project is an enhanced entrance space, referred to as a “gateway” that will improve visible access to OUWB at O’Dowd Hall and is more functional for all visitors and occupants.
The Oakland University Board of Trustees approved the $9.7 million project on June 13, 2022.
- (July 11, 2024) OUWB hosted a ceremonial ribbon-cutting and open house for the campus community to signal the completion of the ODH renovation and addition.
- (May 10, 2024) The exterior OUWB signage is installed in the new entryway.
- (April 9, 2024) The new classroom areas are taking shape with paint and carpet completed. The next steps for the classrooms include completing all of the electrical and audiovisual technology and the ceiling tiles. The installation of the moveable classroom walls will occur in May.
- (March 15, 2024) The Medical Library renovation in the quiet and collaborative large study rooms will occur March 15-31, starting with disassembling of the furniture in the quiet room.
- (March 14, 2024) In the upcoming weeks, the finishes such as light fixtures, door hardware, and bathroom fixtures will be installed throughout the new areas.
- (Feb. 9, 2024) Installation began this week on the glass panels, a key design element of the new entryway which will give OUWB significantly more visibility on campus.
- (Jan. 26, 2024) The metal grid above the elevators is in place and ready for the ceiling to be installed.
- (Jan. 12, 2024) Crews have completed hanging the plywood backing over the masonry in the entryway addition to prepare for the next step: installation of the metal and opaque glass panels.
- (Dec. 19, 2023) The monumental stairs will be completed this month in the new entryway along with the underground electrical work and the concrete floor.
- (Dec. 1, 2023) The bathroom door frames and the fire alarm system are in place, the exterior brick work is completed, and crews have been installing the classroom door-partition tracks, which are equipped with automatic open and close mechanisms.
- (Nov. 10, 2023) Interior brick work, drywall installation along with soffit and facia framing have begun.
- (Nov. 2, 2023) Crews have secured the foundation of the entryway rooftop on the new gateway entrance. Replacement of the heating and cooling unit will begin this month. Patio cleaning is compete and caulking is underway.
- (Oct. 26, 2023) The crane arrived on the construction site to allow crews to add steel beams to the entryway and the foundation of the entryway rooftop.
- (Oct. 20, 2023) Crews waterproofed the outdoor plaza/patio and indoors, the walls and ceilings were coming into place for the new restrooms on the first floor.
- (Oct. 5, 2023) Underground plumbing and the demolition of the interior architectural and mechanical materials are completed. The interior metal stud framing and the installation of the new fire suppression system are nearly completed with in-wall electrical work remaining a work in progress.
- (Sept. 22, 2023) Construction crews demolished the windows on the second floor to clear the way for more masonry work on the addition entryway.
- (Sept. 8, 2023) An emergency exit was installed near the mechanical area on the ground floor and interior concrete work was replaced where the underground plumbing was updated during the past few weeks.
- (Sept. 1, 2023) Interior metal stud framing is ongoing along with in-wall electrical.
(You can really see our new classrooms and student study rooms starting to take shape!)
The site foundations will be complete by the end of next week and masonry will commence and steel installation is expected to begin this month. Demolition of the interior architectural and mechanical materials is completed. - (Aug 18, 2023) Dodge Hall demolition is complete and mechanical / electrical trades are starting to install their new work. Inside the Medical Library, the walls for the office are roughed in and ready for inspection. Drywall will be installed when the inspection is completed.
- (Aug. 14, 2023) – Construction is scheduled to begin on Dodge Hall labs 160 and 162 and the Medical Library office.
- (Aug. 2, 2023) – Two trees were removed from the entryway of O’Dowd Hall and concrete was demolished to make way for the foundation of the new entrance.
- (July 24, 2023) – All second-floor exterior entrances on the Oakland Center (west) side of the building will remain open. Elevators will only be accessible on the second through fifth floors and will only operate between those floors.
- (July 17, 2023) – Free-standing panels put in place this week along with walls going up around the perimeter of the construction zone at the front entrance of O’Dowd Hall. Prep work begins in the Student Lounge to clear the way for the construction of a wall.
- (May 18, 2023) – Pre-bid meeting for construction companies
- (May 11, 2023) – Kick-off meeting with American Interiors (furniture vendor)
- (May 5, 2023) – Completed construction drawings
- (Sept. 2022 through March 2022) – Focus groups and planning meetings held with students, staff, faculty, OUWB executive leadership, OU Facilities, Fishbeck, and Auch Construction. A town hall for O’Dowd Hall stakeholders was held on Feb. 2, 2023.
- (September 2022 through March 2022) – Preliminary construction work, soil boring, building inspections, utility testing
- (Sept. 1, 2022) – Project kick-off meeting held
- (Aug. 10, 2022) – Bids awarded to Fishbeck (design) and AUCH (construction management
- (July 20, 2022) – The request for proposals period for construction drawings and construction management ended.
- (June 13, 2022) – Project approved by Oakland University Board of Trustees
- (Nov. 2021 – May 2022) Project scope and design concept completed
The crane arrived on the construction site to allow crews to add steel beams to the entryway and the foundation of the entryway rooftop. (Oct. 26, 2023) | |
Work continues on the new entrance on the east side of O'Dowd Hall. (Photo taken Sept. 28, 2023) | |
Construction crews demolished the windows on the second floor to clear the way for more masonry work on the addition entryway. (Photo taken Sept. 21, 2023) | |
|
The doorway marks the spot for the new Student Lounge entrance. This area is the space that was formerly occupied by the second-floor vending machines. (Photo taken July 28, 2023) |
- Addition of a new gateway entrance at the northeast corner of O’Dowd Hall.
- A reception area inside the new entrance, informal seating, and an open stairway to the second floor.
- An entrance into the OUWB medical student lounge conveniently located near the new stairway and O’Dowd rooms 203 and 204.
- Five additional student study rooms and 16 informal student study spaces along the new southwest corridor.
- Ten new small classrooms (that will double as student study space similar to how room 110 is currently utilized) with the ability to expand eight of the classrooms into four medium-size classrooms that can accommodate 25-30 people.
- Additional offices to house medical education staff in close proximity to the classroom spaces.
- Updates of existing restrooms.
- Two additional single-stall, gender-neutral restrooms.
- A private wellness/lactation room.
- Outdoor seating near the new gateway entrance.
- Sitework and parking lot restoration.
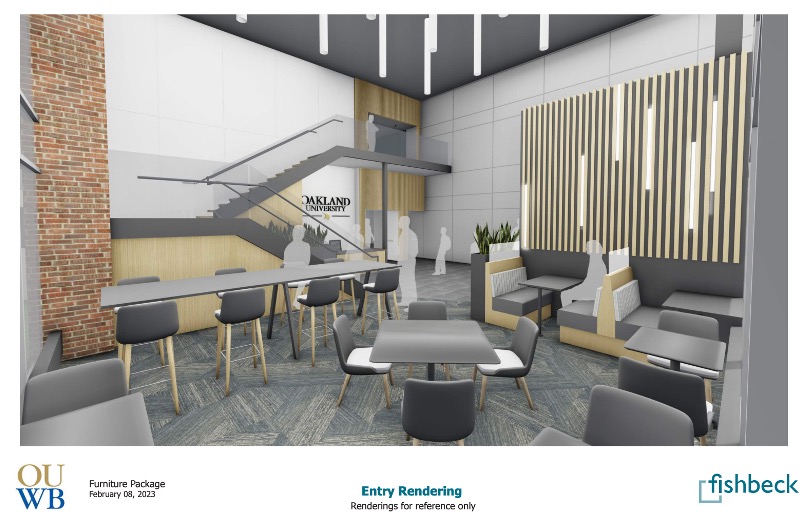
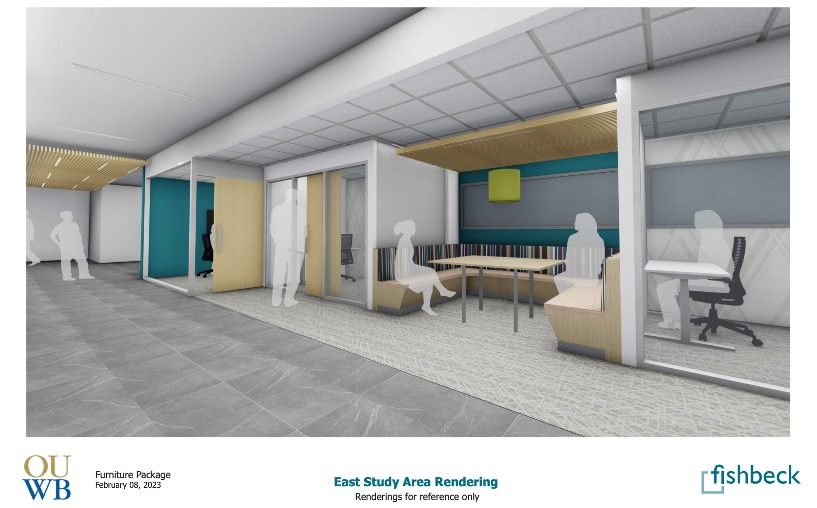
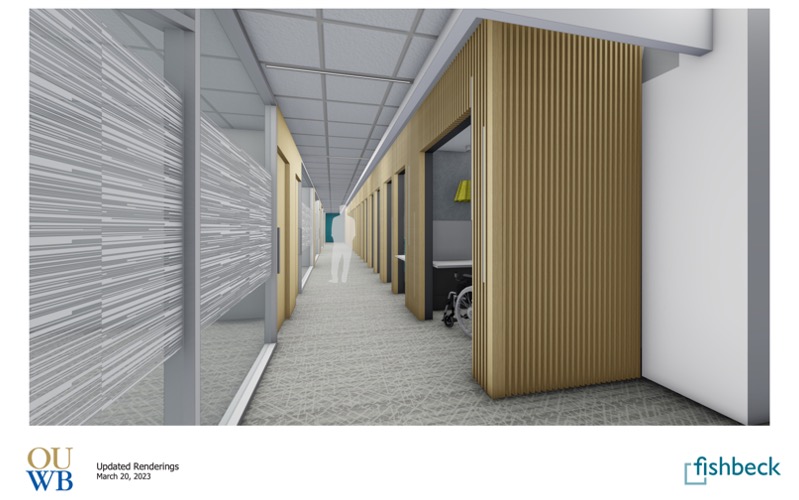
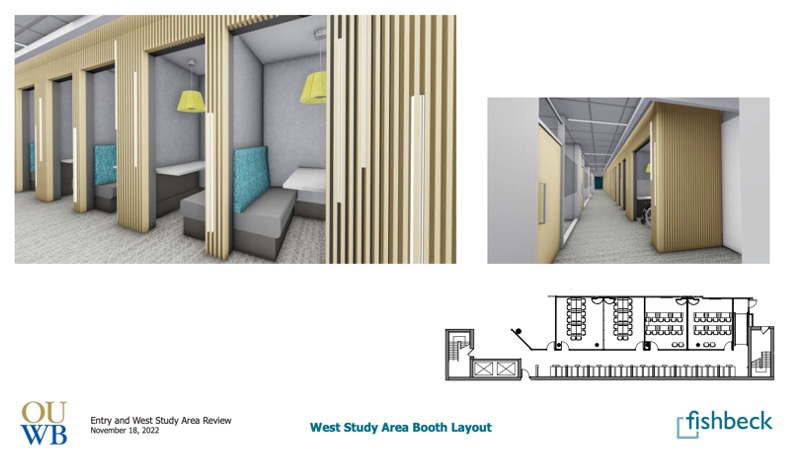
- (July 15, 2024) – Occupancy expected prior to 2024-25 academic year
History of O'Dowd Hall
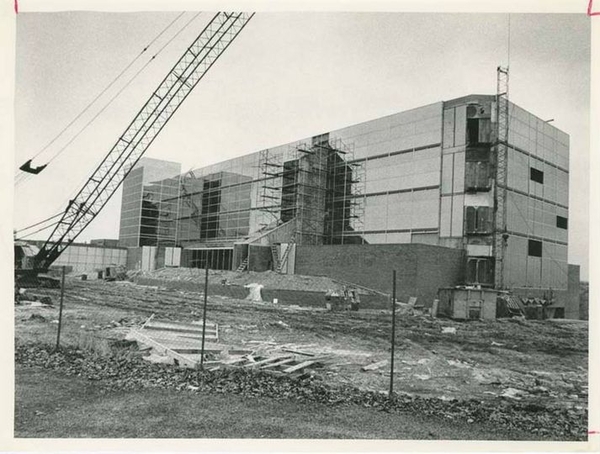 |
| O'Dowd Hall under construction in 1981. Photo courtesy Oakland University Alumni Association. |
O'Dowd Hall is named for Donald O'Dowd and his wife Jan O'Dowd. Donald O'Dowd joined OU in 1960 as a founding faculty member of the university's psychology department. He was appointed as dean of the university in 1961 and served as OU's president from 1970 to 1979. Jan O'Dowd was heavily involved in OU, too, assisting in recruiting faculty and fostering a community including faculty and their families, staff and students.
The 105,000-square-foot building is located in the center of Oakland University's campus and consists of five floors. OUWB currently occupies parts of the first, third, and fifth floors, and all of the second and fourth floors. Other spaces in the building are used by the following departments: English; Graduate Program Leadership; Global Management; Modern Languages & Literature; Genetics; and Archeology.
More on the building's past, present, and future:
Nov. 2, 1978 - Groundbreaking ceremony held for O'Dowd Hall.
July 17, 1981 - Building dedication ceremony held.
2003 - A large 440-seat classroom is converted into three smaller classrooms, each equipped with the latest in AV instructional technology. The classrooms are now lecture halls 202, 203, and 204.
2012 - O'Dowd Hall undergoes a $5.3 million renovation project that includes upgrading the exterior, creation of new breakout rooms, construction of a new student lounge, and room 110 -- a large flexible classroom that can be partitioned into smaller learning spaces.
Early 2020 - Liaison Committee on Medical Education grants reaccreditation to OUWB. As part of the process, LCME issues OUWB a citation for not having enough space for mid-sized classrooms. A citation does not mean that a medical school is at risk of losing accreditation. Rather, it is an issue that a school is made aware of so it has an opportunity to take corrective actions.
2020-21 - OUWB officials work with architectural firm Fishbeck (one of OU's approved architectural vendors) to perform an abbreviated building infrastructure evaluation and code assessment to identify systems that will require upgrades to support a proposed renovation. An enhanced entrance referred to as a "gateway" to improve visible access to the school also is developed.
June 13, 2022 - Oakland University Board of Trustees approves the $9.7 million renovation project.
July 6, 2022 - OUWB issues request for proposals (RFP) on renovation project.
July 20, 2022 - RFP period closes.
March 2023 - Construction start expected.
Questions?
Email [email protected].
Email Steve Collard, vice dean for Business and Administration, OUWB, at [email protected].
