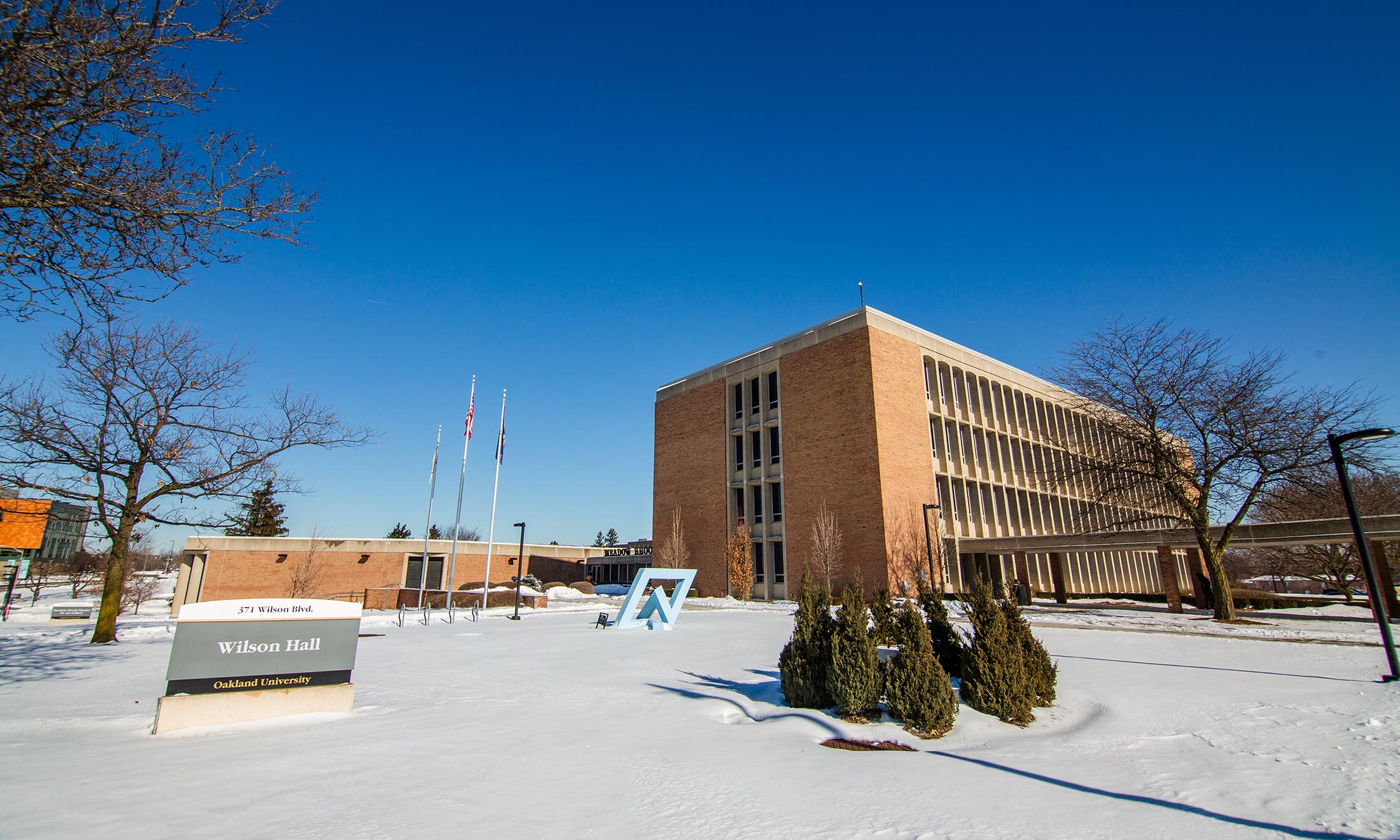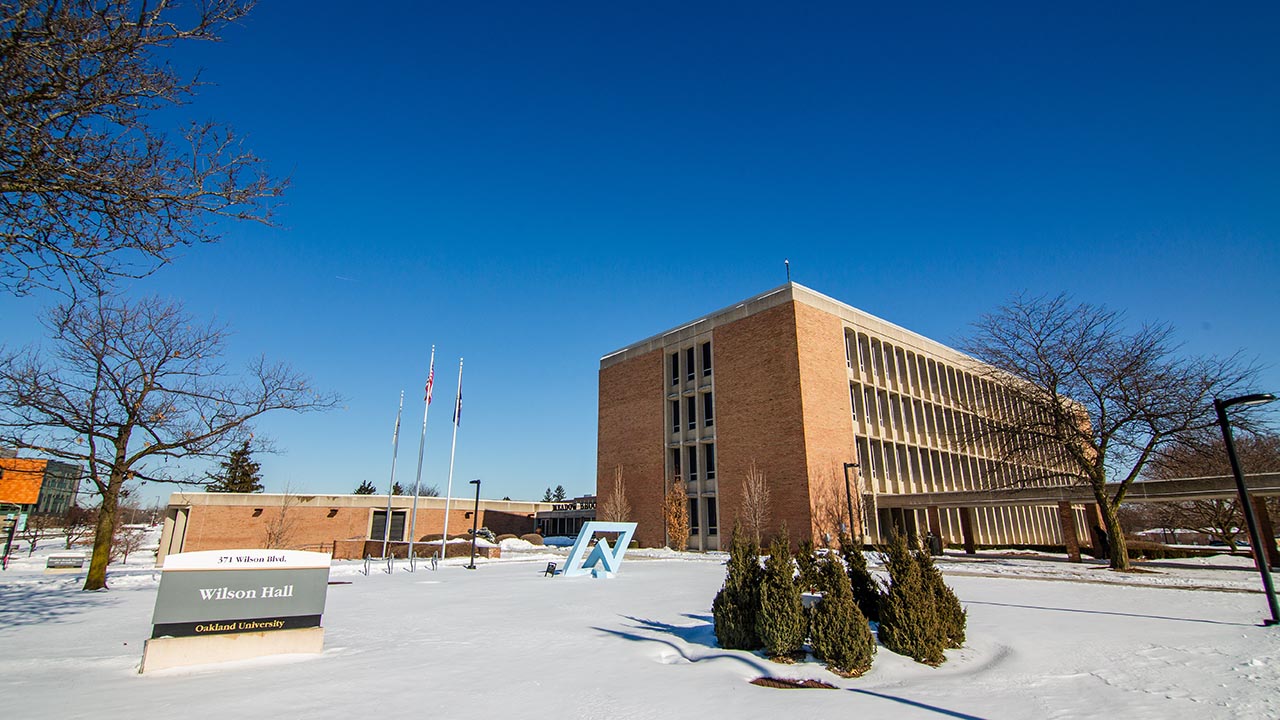Project SUCCESS bolsters master plan for OU campus
New construction project features expanded Wilson Hall, next phase of comprehensive student services


In a long-term plan to foster student success critical to support the region's talent pipeline and ongoing economic development, Oakland University will expand Wilson Hall, a landmark building on campus. The new construction will accommodate a range of student services to further improve graduation rates and job placement throughout southeastern Michigan.
“The reinvention of Wilson Hall is a priority project and a strategic use of land that reflects the university’s mission and aspirations,” said OU President Ora Hirsch Pescovitz. “The newly configured, expanded Wilson Hall improves efficiency and responsiveness to student academic and career needs, which is key to the overall goals of student attraction, retention and success.”
The latest campus development is a key part of Project SUCCESS, a reference to the consolidation and enhancement of the range of student services currently located in several campus buildings. SUCCESS is an acronym for Support of University Community by the Creation of Enhanced Student Services.
The $20.5-million Wilson Hall construction project to be designed by Albert Kahn & Associates was approved today by the Oakland University Board of Trustees. Wilson Hall is currently home to Meadow Brook Theatre, Meadow Brook Art Gallery, student classrooms along with academic and administrative offices.
Construction costs will not be funded by a tuition increase. Financing will come from bonds, general reserves and university debt reserves.
Nearly 70 percent of the 54,000-square-feet renovation and 40,000-square-feet addition to Wilson Hall is dedicated to student activities. Project SUCCESS features Wilson Hall and North Foundation Hall as homes of programs, classrooms, tutoring, first-year advising, disability center, student business services, financial aid, and potentially a testing center.
In addition, the revamped Wilson Hall, originally built in 1965, will be the consolidated site for admissions, including a new OU Welcome Center and several administrative offices.
Education key to talent pipeline
Providing comprehensive student services and improving graduation rates are critical to maintaining a talent pipeline to support the regional and state economy.
“The latest construction is a reflection of how we are focused on ways to provide essential tools to help our students succeed,” said Pescovitz.
After graduation, more than 90 percent of OU graduates remain in southeast Michigan, and are employed in pillar industries, such as automotive and manufacturing, along with a range of engineering, health services, education, finance and business-related fields.
“Many of our students have grown up and live in the region, and when they graduate, most get jobs and remain in the area,” she said. “They identify with OU and are instrumental in building the economy and shaping the economic future of southeast Michigan.”
Response to rising enrollment trend
In the last six years, OU has constructed, renovated and expanded buildings to enhance student services, including Oakland Center (2018), Hillcrest Hall (2018), Engineering Center (2014), Oak View Hall (2014), and Human Health Building (2012).
Since 1998, OU enrollment has climbed by 59 percent. According to the OU master plan, classroom space utilization on campus is above national standards and beyond recommended practice.
The plan calls for continual improvement in the amount of campus space (in square footage) per student.
“Renovations and new construction on OU campus since 2012 are responses to ongoing enrollment growth,” said OU Provost James P. Lentini.
“Key to accomplishing our mission is to provide resources to achieve the university’s strategic initiatives aimed at improving student success, cultivating research, deepening connections with nearby communities and broadening diversity in the student population, faculty and staff,” he said.
State-of-the-art classrooms
In December, OU received $30 million approval of state funding for South Foundation Hall reconstruction as part of a broader state funding package for capital outlays to public universities. Similar to financing for Wilson Hall, construction cost will not be funded by a tuition increase to pay for South Foundation Hall improvements. Cost will be covered by state funds, and a previous OU bond issue.
“With the latest expansions and renovations on campus, Oakland University is providing state-of-the-art classrooms and is well-positioned to accommodate more students in a range of academic areas, including STEM, health professions, education, humanities and the arts,” said Lentini.
The renovation of 55,000-square-feet of existing space and 25,000-square-foot South Foundation expansion will reconfigure teaching spaces to increase the number of available classrooms. The building is among those originally built when campus opened in 1959.
The South Foundation plan calls for an improved utilization of rooms that are more in line with current pedagogical teaching methods and technology.
“Wilson and South Foundation are distinct, yet complementary projects,” he said. “We are mindful to address how we can be more efficient and effective in providing excellent student services, and we are equally aware that we must provide the best possible learning environment for students.”
Despite recent enrollment declines at many state public universities, OU had an all-time high of 2,700 first-time freshmen last fall (2018), up 16 percent from fall 2011, the peak of Michigan public university enrollment.
Overall enrollment has remained stable over the last few years. Currently, OU has 19,309 students.
###


 February 7, 2019
February 7, 2019